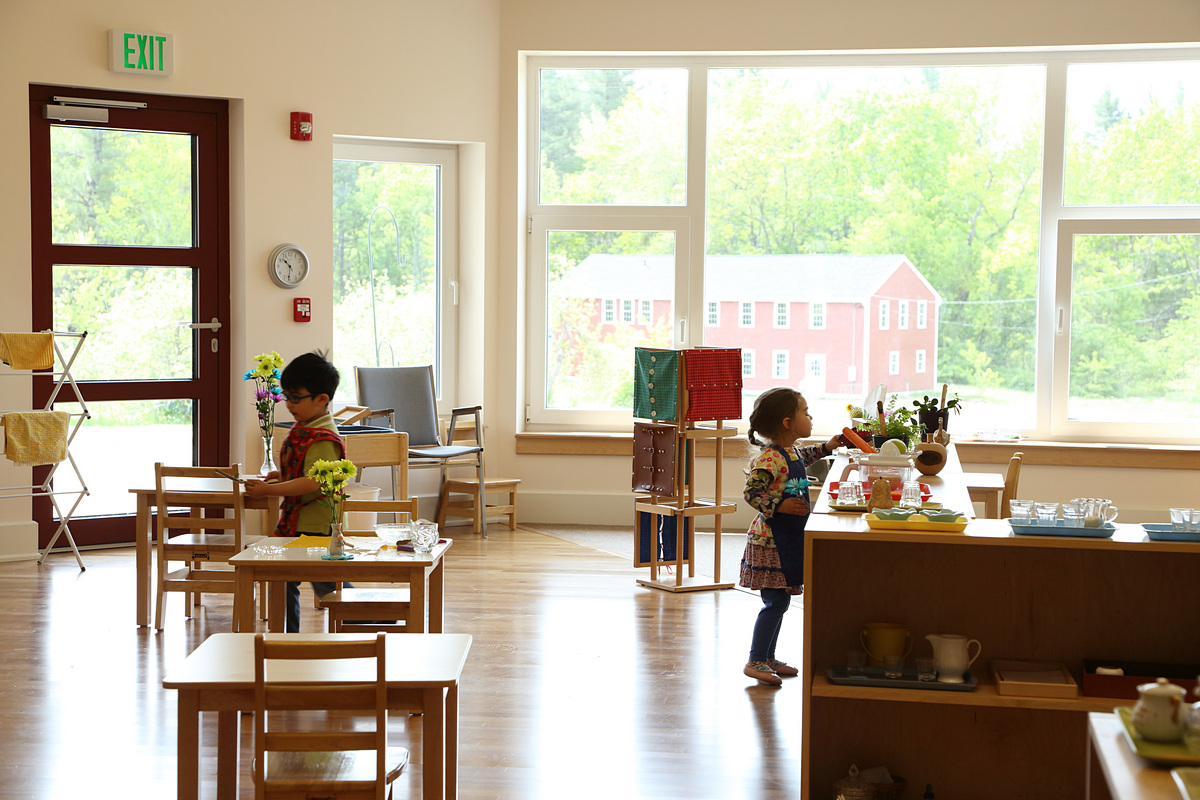Located on nine acres in Hollis, New Hampshire, our campus is beautiful, rich in history, and the buildings are super energy-efficient.
Adjacent to hundreds of acres of conservation land, the site offers many opportunities for exploration of the natural world, including the trails and wildlife of Spaulding Forest and Dunklee Pond. As a former working apple orchard, the site offers a glimpse into the rich history of Hollis and supports our "pedagogy of place."
The property had two existing buildings, one that was used for an apple pie business known as the "Pie Building,", and one that was used to house the temporary orchard workers during the fall harvest season known as "The Bunkhouse." We chose to keep both of these buildings to help preserve the history of the site. Our Upper School students continue to care for the orchard and harvest apples for cider as part of their micro-economy work.
The renovation of the Pie Building was completed in September 2012 and now houses our Upper School classrooms as well as the school's well-equipped main kitchen and community room. The Bunkhouse is being renovated and transformed into classroom and project space for our Upper School.
Our main school building was completed in April 2013 and was purpose-built as a Montessori school. Each airy classroom is light-filled from the large south-facing windows and includes natural materials and a dedicated kitchen area. All of the classrooms open directly to outdoor classroom space, gardens, and play areas. Hollis Montessori School is the first Passive House Certified School in the United States. In March 2019 we stepped up our sustainable practices by offsetting a portion of our electrical usage with solar panels.
What is Passive House?
Passive House is a standard for super energy-efficient construction that originated in Germany in the 1990s. It is used primarily for residential construction and has been implemented in Europe, North and South America, Africa and Asia.
Our building is very airtight with heavily insulated walls, foundation, and roof. The triple-pane windows are concentrated on the south side to get the maximum benefit of solar heat and light. A special ventilation system keeps fresh air moving through the building after it's been heated (or cooled, depending on the season) by the outgoing air. The spaces are light-filled and comfortable in all seasons. More details about the building.
Architect: Windy Hill Associates
Mechanical Design: Zero Energy Design




