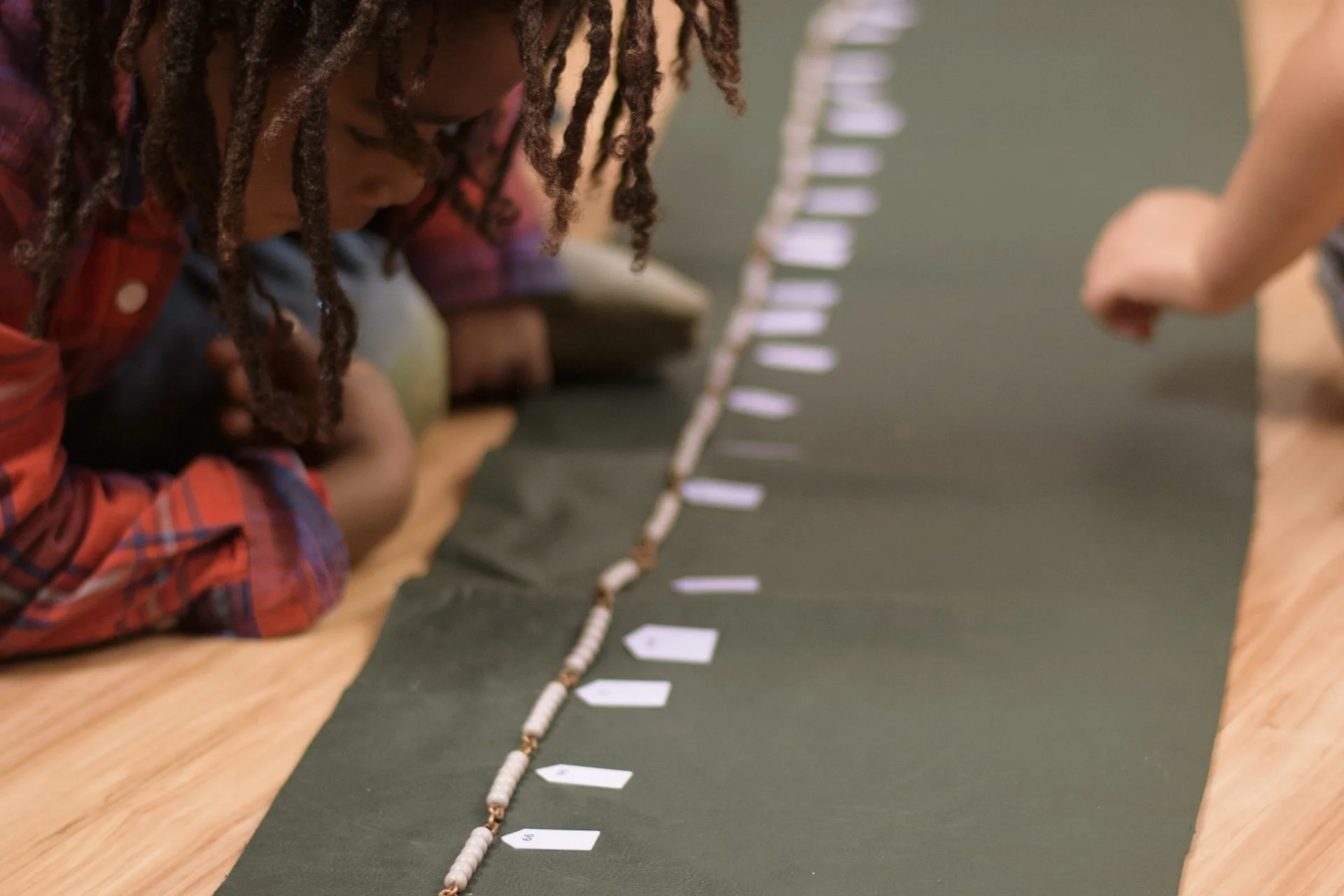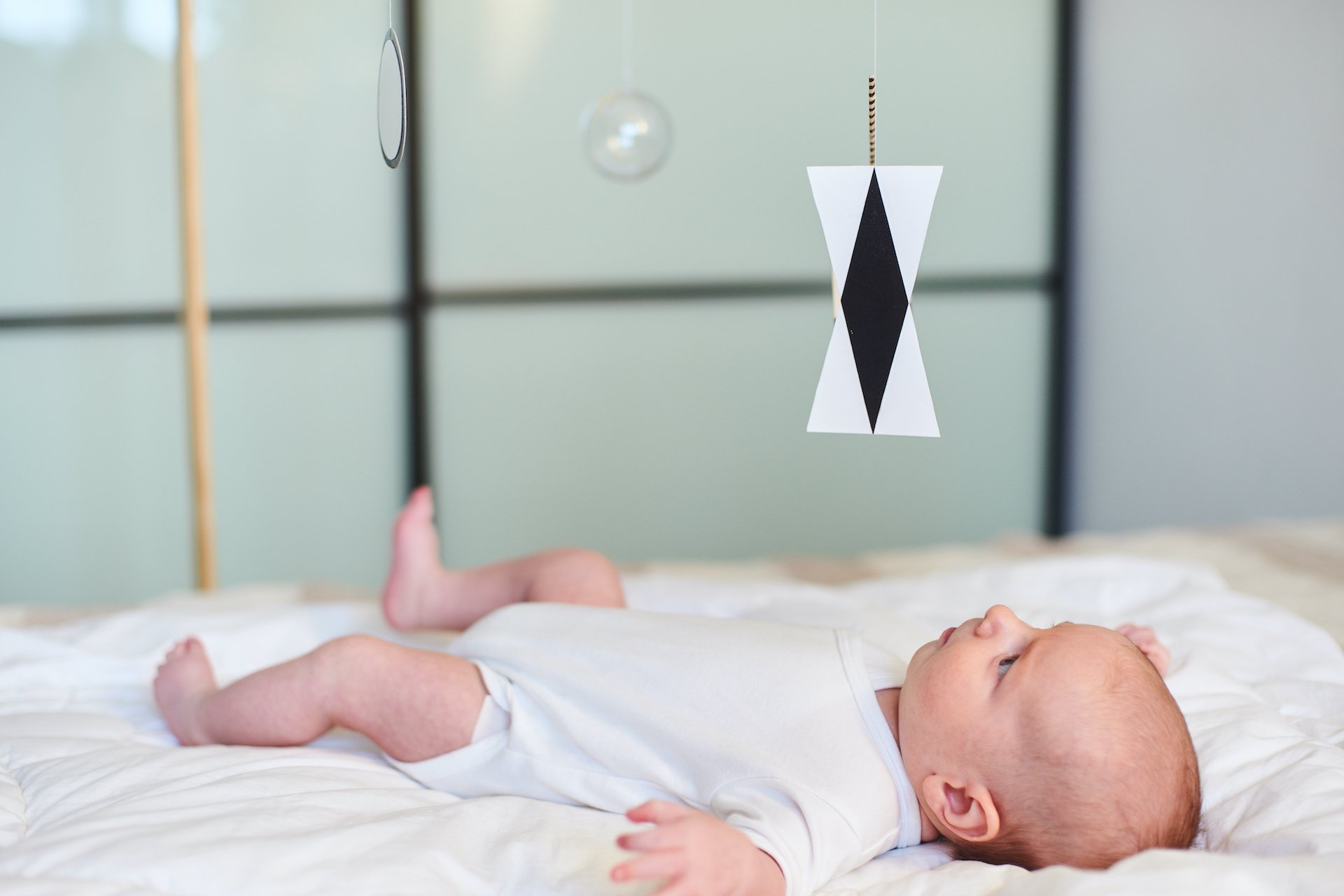When children come into our lives, we want to make sure we offer them the very best. Yet our children develop so quickly and their needs change so dramatically!
By having a clear, yet simple, plan we can prepare a bedroom space for our young children that not only supports optimal development but also helps us, as adults, feel prepared for each stage of development.
Clear Spaces
The child’s room should have boundaries that will help them be comfortable and thrive. One way to do this is to create a space that only has what is needed, with specific areas for each type of activity. For example, the child’s room needs to have areas for:
Physical care
Sleeping
Feeding (until weaned)
Moving
Although these spaces will shift a bit as our children develop and their needs change, we can prepare a room that is consistent yet easily adapted for each stage of development.
Above all, the child’s environment needs to be practical, beautiful, ordered, and safe, and at this stage, also needs to meet the parent’s or caregiver’s needs.
From Zero to Five Months: Birth to Weaning
Because young infants are adapting to a new world outside the womb, they need consistent points of reference to feel secure. This sense of security and consistency–with furniture, people, and daily routines–allows our newborns to feel able to explore their surroundings.
Physical Care
During these first months of the child’s life, the physical care area in the room has furniture and items for diapering and dressing. At this time the adult is the whole world for the child, so it is best for the changing table to be set up so the adult is at the baby’s feet so they can see the adult talking (describing what is happening, naming body parts, etc.).
Sleeping
Ideally the sleeping area has a low floor bed that provides an unobstructed view of the room and freedom of movement. Because this bed can stay consistent as our babies grow, it can help to start with a large-enough mattress (e.g. twin bed size). With room to move, babies will start to slither and eventually will be able to freely crawl into bed.
Feeding
The feeding area begins as a space designed for nursing mothers and babies to bond during breastfeeding. The space thus needs to be peaceful with a comfortable chair and a table or shelf with everything the feeding adult needs to have close at hand.
Movement
This area has three key elements: a mat, a mirror, and a low, open shelf. A hook in the ceiling above the mat can be positioned for hanging and rotating Montessori mobiles. A mirror mounted on the wall allows babies to begin to see themselves and their movements. A low, open shelf can store manipulative materials. Eventually babies will start slithering to the shelf to get these developmental aids.
From Five to Twelve Months: From Weaning to Walking
The room doesn’t need to change dramatically during this time and only needs a few, key modifications.
Feeding
The feeding area still has the adult chair for breastfeeding and snuggling, although during this time children begin the weaning process. This important separation process allows children to form their personal identity.
The weaning table and chair are important new additions to the room. This small, wooden table is very heavy and stable, with rounded edges and a beautiful place setting. In addition to a small, stable, supportive wooden chair for children just learning how to sit upright, the parent or caregiver has a stool so they can also sit and offer some of the first foods.
Movement
To help children be able to pull up and cruise, we can add a bar to the mirror and eventually remove the mat. An ottoman in the movement area can be a used for crawling around, pulling up on, and cruising around. The ottoman could be the same footstool used with the nursing chair. As children begin to cruise and walk, it’s nice to also include a lighter weight table, chair, and stool that they can push and move around themselves.
From Twelve to Thirty-Six Months: The Walking Child
Walking is an incredible accomplishment in human development. Rather than using their hands to aid in transportation, children can use them to transform their surroundings.
Sleeping Area
The bed can stay the same (or a little higher since they can now use their hands and whole body to climb onto it).
Feeding Area
At this point, the feeding area can shift completely to the family eating area.
Physical Care Area
As children learn to walk and develop more muscle control, they will eventually shift from needing diapers to using the bathroom for toileting, or at least transitioning to standing diaper changes in the bathroom. We can thus remove the changing table and replace it with a small wardrobe with a mirror, so our children can see themselves dressing.
Movement Area
Once children don’t need the assistance of the bar, we can remove it, as well as the mat and the mirror. It’s important to remember that children’s furniture should be proportionate to their mental and physical strength, so they are challenged, but in a way that allows for successful mastery with some effort. Above all, the furniture should be child-sized.
General Considerations
It is important to keep in mind that children have their own developmental paths. With this in mind, the above changes in the room should be done only after thorough observation of how our children are developing.
Children’s awareness of their environment begins at home, later expands to school, then to the community and local culture, and then beyond to their country and the world. The experiences children have in these environments become part of who they are, so we want to take care to prepare the best spaces possible!
If you want some inspiration, come visit our classrooms to see how we prepare environments for children’s optimal development.



